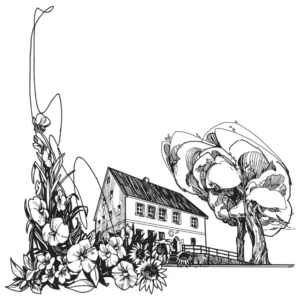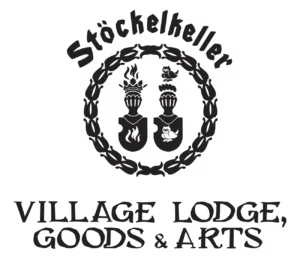Project Description
Today we present you our heart project of the last 2 years. With Christoph and Melanie Scholz including family as customers and friends, we were able to breathe new life into the Stöckelkeller and planned, supervised, managed and implemented the following stages of the renovation.
Forecourt:
The forecourt of the house is now the new village center and meeting point for young and old at the longest regulars’ table in Upper Franconia, which we have set up. The Communal Table, as it is called, should invite people to talk and linger. The view of Schreez Castle is phenomenal and there is a Regiomat in the container that provides you with food and drink. Here you can see our 3-D visualization and the finished result.
House ground floor entrance area – hallway – gallery:
The hall of the house houses a gallery with changing exhibitions of national and international artists. As a small stage in the back area, we reinstalled the old salvaged floorboards of the house.
House ground floor apartment:
In order to accommodate the guests of the holiday apartment appropriately, we have developed a color concept and equipped the entire holiday apartment with it. Here you can relax wonderfully with changing art on the walls and then explore the area.
Project Details
- Client Geschäftskunde
- Date 29. July 2023
- Tags interior design, kitchen






Comments are closed.